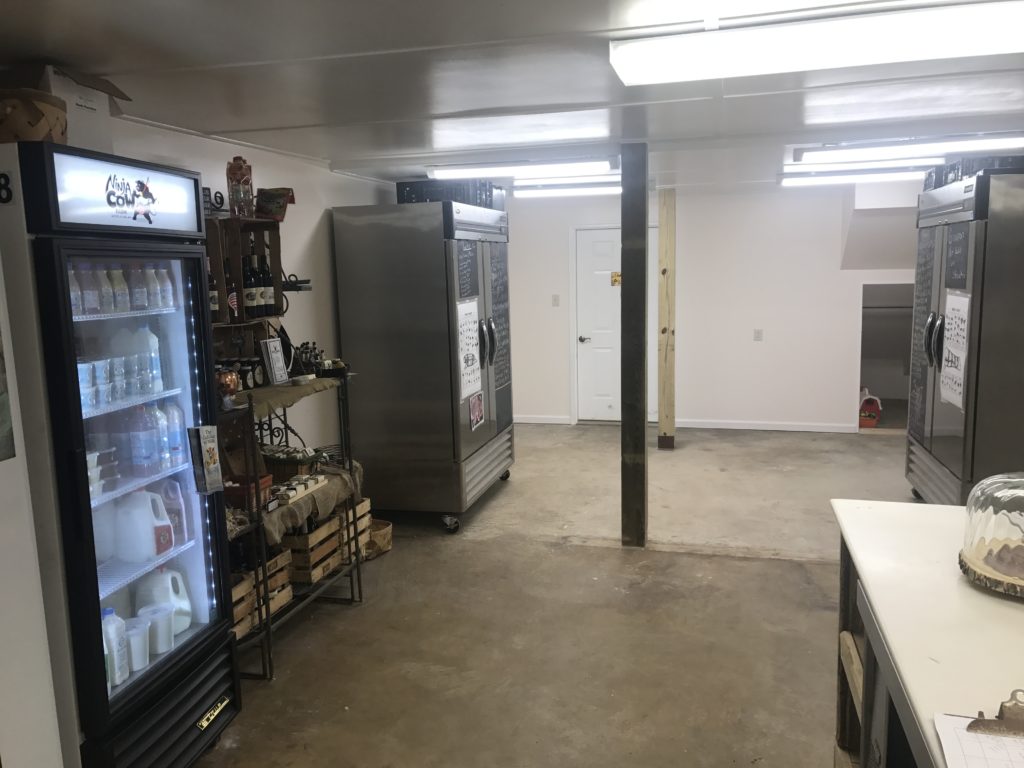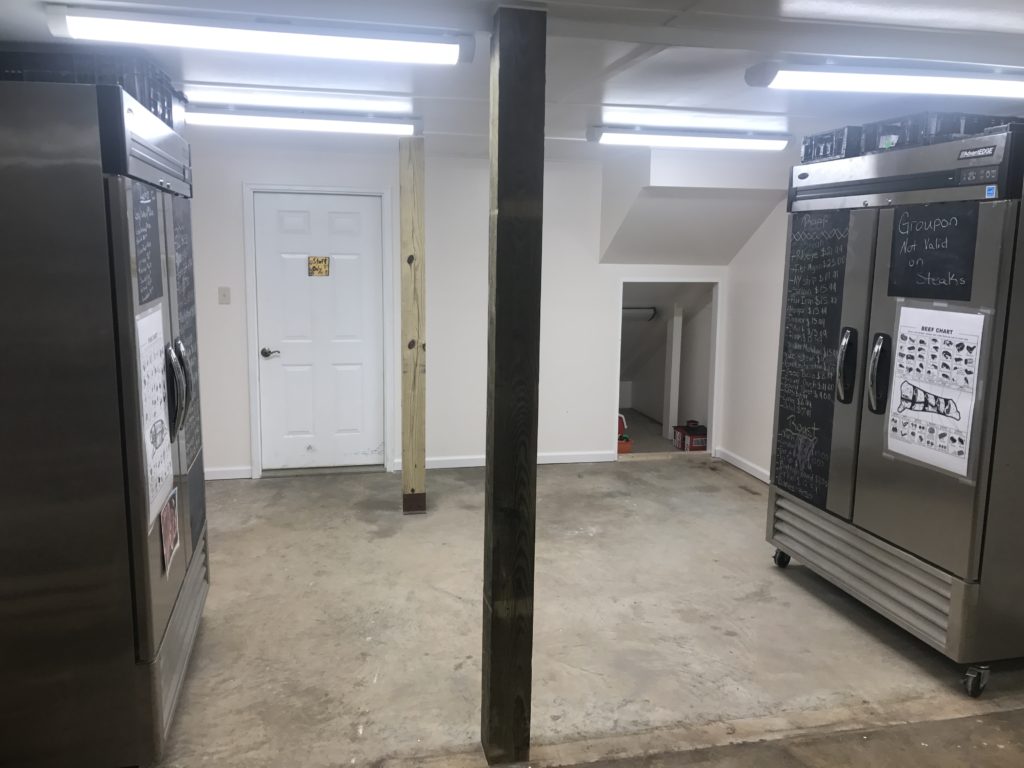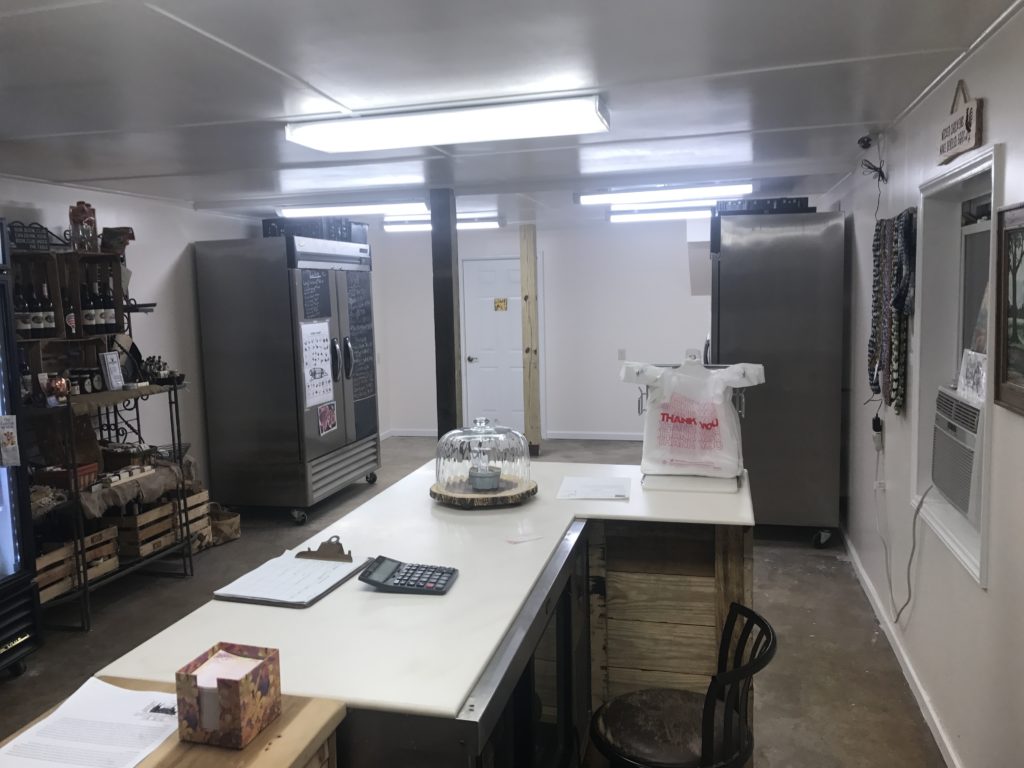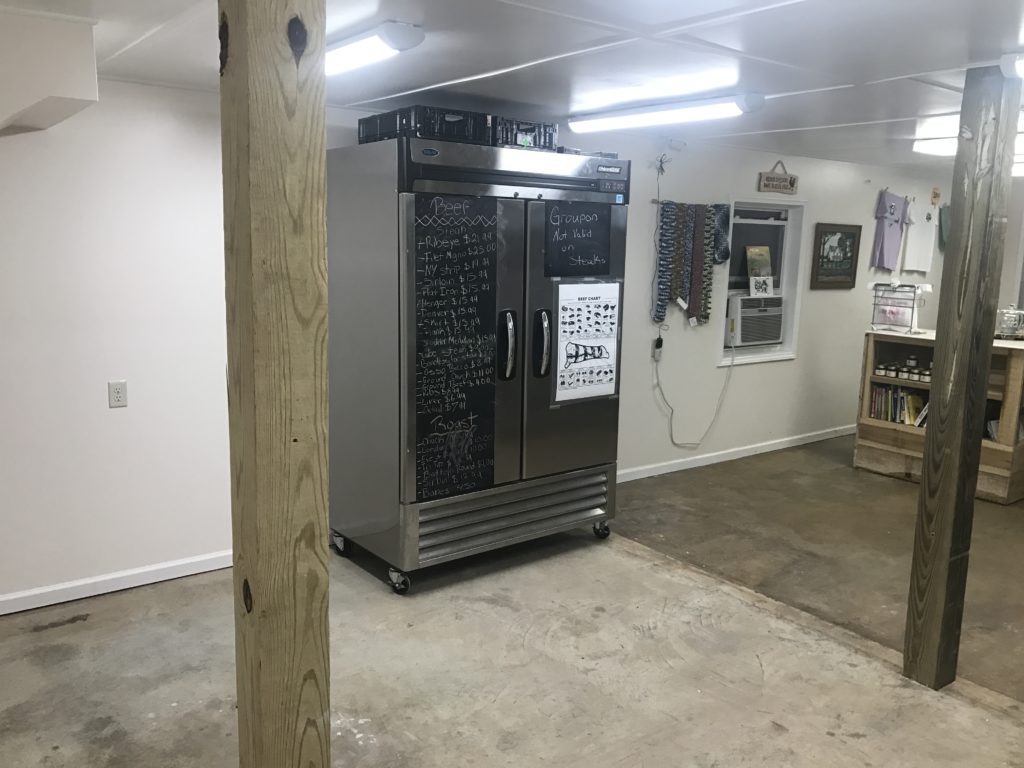The construction debris has been removed and the lights are on. It’s official. We’ve expanded the store!
We aren’t quite done. We have all the interior fit out to do. Shelves, new product, new freezers and fridges, that kind of stuff. We also have a door to cut into our new freezer room. That will get done next week. But the big box that is the room is painted, lighted, and open! It’s an exciting day. And we did it on schedule!

As you come in the door this is your new view. The lighter colored concrete is the new area and the old rear wall used to stop right where the first post is. Now the big freezers have been pushed into the new area and against the wall, opening up the store to much more available room.

This is a little better view of the new area. Again the lighter colored concrete is the new section. You can see a cubby we made under the stairs. This is going to be the kids play area. Toys and whatnot will be kept there for young kids to be entertained while mom and/or dad shops. It’s small enough to be cool for kids but still big enough to play in. Kinda of a secret little toy cave. Score one for SWMBO for this idea. Now we need someone who can paint cool kid friendly farm murals on the walls in there so it really is fun. Know anybody?

This is the employee view from behind the counter. We may end up moving the counter to another part of the store. The entire thing is up for grabs. We don’t know exactly what we’ll be doing quite yet, as we need to bring in additional shelving, product, freezers, etc. All that has to fit, Tetris style, and that will drive what we end up doing. Everything is mobile and flexible so we will figure it out as we go. Expect some rearranging from time to time.

Where the window unit A/C is in the picture above is where the new door is going to go. That will open up to the freezer/storage room. That’s where we will keep all of our safety stock so we are less apt to run out of product. Just like a grocery store. It also will allow us to store more pet milk so we can meet that demand better. Now we are constrained by storage, not production. But Monday we have a new freezer arriving and I hope I’m picking up another one on Tuesday if it’s still available. Then we’ll really have some room to store/display goodies and keep it on the shelves for you.
The vertical posts in the picture can be a blessing or a curse. They are required for structure (my office is located above) so they are non-negotiable from an engineering standpoint. However I think they are cool. Whenever we do anything to the store, I always try to balance the clean new look of our construction with retaining some of the look of it being a barn. We accomplish this by our rustic wooden counter and our unfinished concrete floors balanced by finished and painted drywall walls and ceilings. I’ve often thought we are a bit too much towards the clean side with all the white. I think the posts bring the look back home. Plus we’ll be able to use them to hang goodies for sale, signage, etc. Give us a year and you’ll barely see them behind all the stuff hanging off of them.
We aren’t 100% there yet, but we are excited to have the new section open. We are also excited for you to come out on this gloriously beautiful day and see what we’ve done and are doing. I’ll be around most of the day and would love your feedback when you stop by. The girls will be here 8-5.